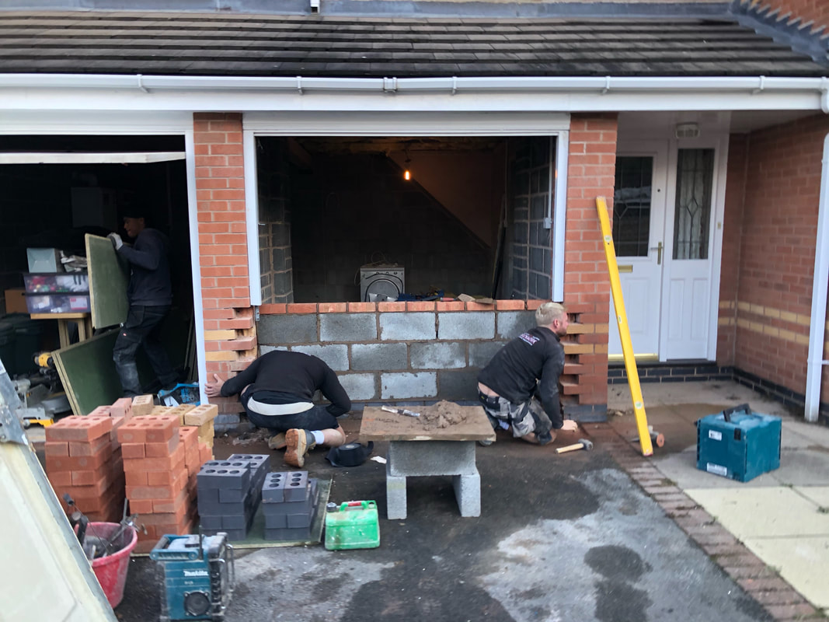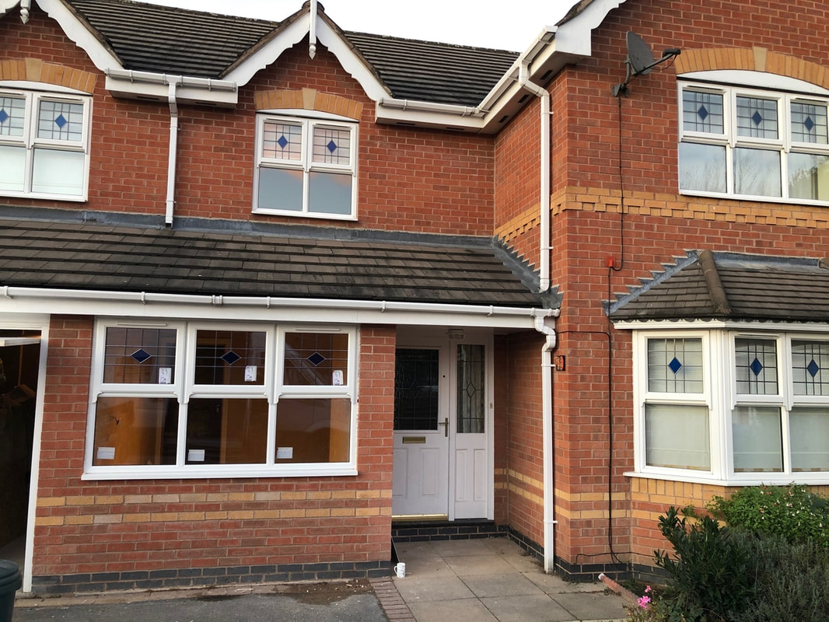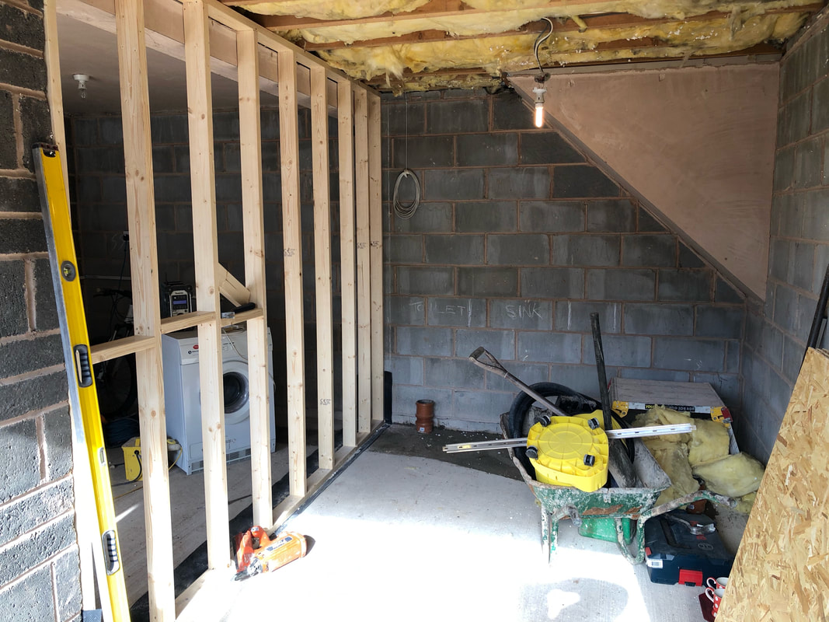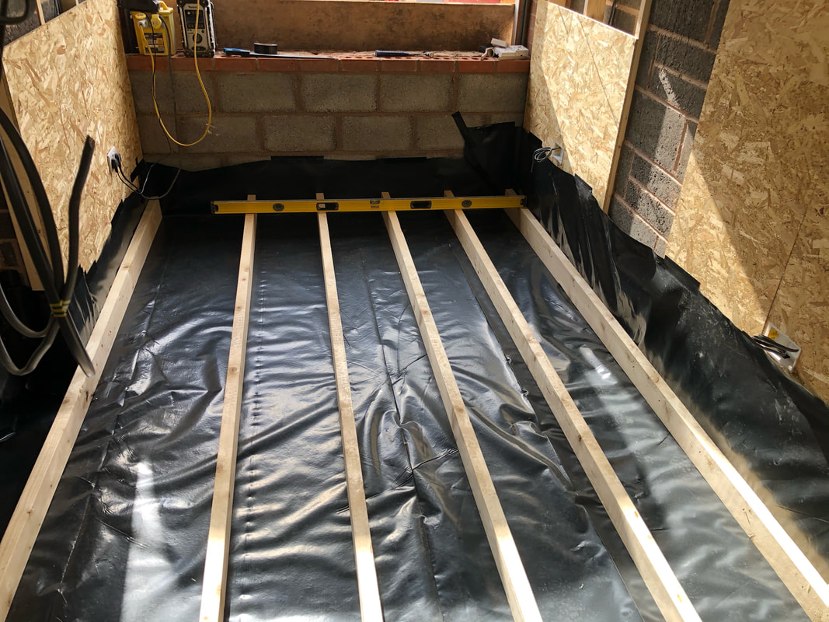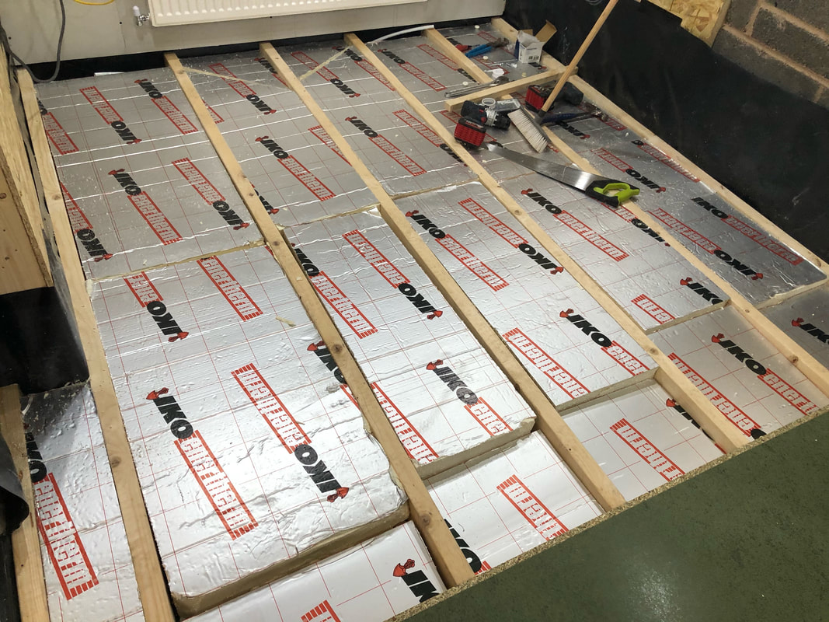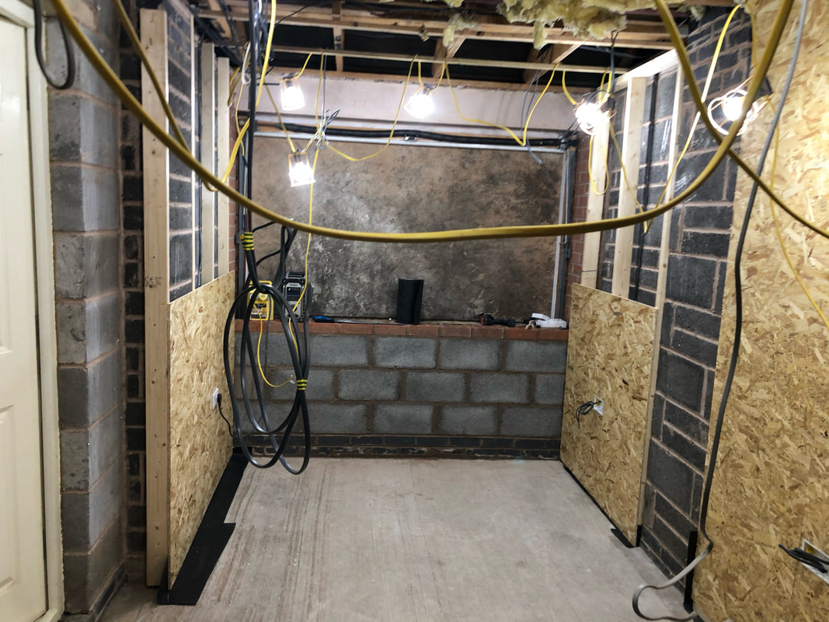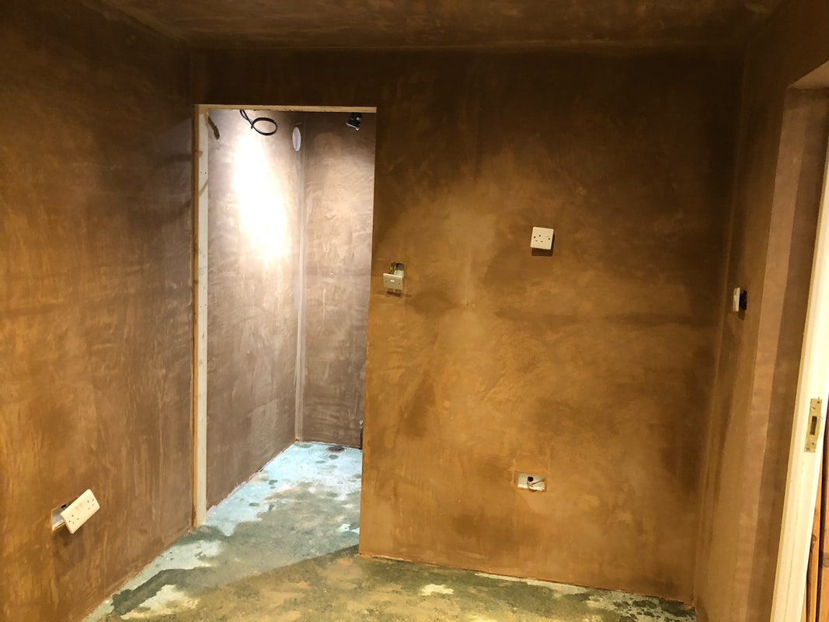Garage Conversion Nottingham0115-824-1812Nottingham Garage Conversion SpecialistsAt Premium Conversions, we specialise in transforming your garage into a practical, stylish, and comfortable living space. Our team of experienced professionals harness their expertise to deliver a seamless garage conversion process, from initial planning to final execution. With Premium Conversions, you can rest assured that your garage will undergo a transformation that not only enhances its aesthetic appeal but also significantly increases your property value. We are committed to providing high-quality services that align with your specific needs and preferences, all while maintaining the highest industry standards. Unlock the full potential of your garage with Premium Conversions, and experience a home improvement solution that is truly unparalleled.
Garage Conversion OptionsWith our premium garage conversion services, you can choose from a range of options to suit your needs and budget. Whether you envision a home office, extra bedroom, or even a game room, we have the expertise and resources to make it happen. Our team will work closely with you to understand your vision and provide personalised recommendations that will bring it to life.
One of the many benefits of choosing Premium Conversions is our commitment to using only the highest quality materials and equipment. We understand that a garage conversion is an investment in your home, which is why we prioritise quality and durability in every aspect of the project. This not only ensures a long-lasting living space but also provides peace of mind for years to come. Advantages Of A Garagage ConversionIn addition to enhancing your home's functionality and value, converting your garage also offers several other advantages. It can save you money on property taxes by increasing your living space without adding square footage, reduce energy costs by providing additional insulation, and even potentially generate additional rental income.
Contact Premium Conversions - FREE ConsultationAt Premium Conversions, we are passionate about helping our clients achieve their dream home through premium garage conversions. Our goal is to provide a seamless and stress-free process, delivering exceptional results that exceed your expectations. Trust Premium Conversions for all your garage conversion needs and let us unlock the full potential of your home. So why wait? Contact us today to schedule a consultation and take the first step towards transforming your garage into a premium living space. Your dream home is just a phone call away! So, take the leap and let Premium Conversions turn your garage into a beautiful and functional addition to your home.
FREE Project ManagementWe fully understand that when you are considering a major house extension, garage conversion or renovation work, that protecting this with a project management system is a vital part of the construction process.
This is why you will be pleased to know that every one of our extensions and conversions is controlled and project managed by us from the start to absolute completion, and the best part is, we do this for FREE Our FREE project management consists of taking care of each phase of your conversion so everything runs smoothly and efficiently. Any unexpected problems that may arise are taken care of and dealt with along the way. Your project manager will ensure all the different professions, such as bricklayers, carpenters, electricians, plumbers, and plasterers are directed and coordinated to apply their specialist trades as and when needed. This also means, you, as our customer only need to deal with one person, your'e dedicated project manager! Which makes the conversion as hassle free as possible. Contact us now to book a FREE consultation with our team and see why we are the go-to choice for premium garage conversions in Nottingham.
Remember, at Premium Conversions, your satisfaction is our top priority. We are committed to providing superior services that not only enhance your living space Call: 0115-824-1812 Garage Conversion Building Company Near Me?Compared to a house extension garage conversions come in at a much more reasonable way of extending your home space without breaking the bank. But if you're picturing nothing more than replacing the garage door with a wall and windows you're missing out on the stunning possibilities that a garage conversion can bring. Where garages are integrated as part of the house they can be seamlessly converted into living space and with a professional conversion your visitors will simply never realise that the space was originally intended to house the family runabout.
Garage Conversion Builders - Whats InvolvedNew Rooms
If your garage comes off the kitchen then you can totally reimagine your dining and entertaining spaces with a luxurious diner area. Since plumbing can usually hook up to the pipes and drains already in place you could have another bedroom and a bathroom there. Or a fantastic kids' area with beds and playroom. We've seen people convert their garages into personal internal gyms complete with treadmills, air con, large screens and showers or an office space from which to run a home business. The possibilities are endless – come and talk to us about your dreams and we'll tell you how it can be done. Doors and Windows The biggest change when converting a garage comes in the doors and windows. Clearly that garage door has to go and be replaced by an outside wall complete with the required insulation and an external door or at least windows. We can do this so that it fits perfectly with the period features of your home or we can work with our architects to create a spectacular new addition – picture windows or glass doors for example, depending on your needs, taste and budget. Flooring It's worth paying attention to the flooring since garage floors are typically concrete with no heat insulation or give in them. Laying a floor here is more than a matter of simply putting down a covering layer because without care for the flooring the resulting conversion can be cold, especially in winter. We would typically recommend digging out old concrete and replacing, particularly if it has become uneven or is soaked in oil. Instead we lay a new slab as the building block for your flooring which can then be tile, wood, carpet, etc. If your garage space is going to be converted to a bathroom or include a bathroom then talk to us about underfloor heating options. Utilities There's more to a good conversion than just wiring up the plugs and making sure the water pipes reach that far. With a new space come all the promises of modern utilities including power showers and jacuzzis for bathrooms, LED or hidden lighting to bring warmth to the space, and modern plug systems with plenty of room for recharging stations and USB connectors. If you're going to use the converted space as a home office or utility room we will help you plan the electrical and plumbing fittings that you need, where you need them best. Plus of course we ensure that it complies with local and national regulations. Electrics All our electric work and installations are carried out and in accordance with the British Safety Standards 761, British Standards Institute (BSI) Walls Internal stud walls will need to be insulated if (EWI) external wall insulation is not being installed underneath a good render application. This is to ensure the new room will become more habitable and the area stays warm when the cold weather arrives. If internal stud walls are to be insulated we will always go for a quality brand as we feel this is very important and worth trying to save money on cheap inferior brands. This will include the main wall adjoining the property and the integral garage. Depending on the existing construction of the garage walls can have a direct impact on the decision of the thickness of insulation we install inside the internal walls. Most existing garages have been constructed with a brick or block single skinned solid wall, with zero insulation previously installed. To go about insulating a new garage conversion and using the existing walls, we could choose to insulate internally or externally. EWI - External wall insulation This method of adding insulation under the chosen rendering is in my view best suited to a detached garage set-up only. The reason for this is because of the added thickness and depth of both the insulation and render applications can look out of place on the outside of an integral garage conversion, unless of course, the whole property was to undergo the full treatment, so the whole project looks the same aesthetically. One good thing about this external insulation system is that you will gain some extra space internally. IWI - Internal Wall Insulation The most used and common method is to install the insulation internally by fitting insulated plasterboard. This would be our number one choice for most garage conversions with integral units. Our Garage Conversion Process - How We WorkOur garage conversion construction projects normally follow a sequence of building processes. Here i try to simplify and break down the actual elements into a series of events. As always it will depend on the actual type conversion you will be having.
1) Gain architectural drawings approval from local authorities 2) Removal of any existing garage doors, either up and over or barn doors, if applicable 3) Create new structural flooring 4) Installation of damp proof membrane and concrete 5) Installation of floor insulation 7) Create opening through to the main property 8) Installation of plumbing and electrical work 9) Construction of stud work and plasterboard walls 10) Construction of brickwork to fill in garage door opening, install new window if applicable, any external rendering if required 11) Complete internal plastering 12) Final fixes including plumbing heating, carpenter work and electrical work 13) Complete all final finishing touches 14) Clean and remove any excess debris and building materials Other Things To Take Into Account When Thinking Of A Garage ConversionGarage Foundations.
A portion of the garage floor may need excavating. This will allow for foundations to be built which will support a new wall to replace the now redundant garage door Garage Garage Floor Most of the time the garage door will be lower than the house together with the floor, this will need raising. This must be addressed to protect your garage renovation from rising damp problems. Also to insulate and level the floor to the same as your house. Garage Windows You will most likely need to renew your windows as the original garage ones will probably be single glazed, they will need replacing with double glazed units, as will any new additional windows or doors. Always best to blend them in with the rest of your property and try to match with the originals near enough. Garage heating Depending on what you will be using the new garage conversion for, you might be able to span a single radiator from your existing heating system, that's if your current boiler can manage an extra load. Otherwise you might consider an underfloor heating installation. You could go down this route as long as your flooring has a depth of 150mm plus to take the pipes and appropriate screed. Garage Conversion CostDetached garage conversions allow for the transformation of an under-utilized space into a functional and stylish part of your property. Whether you're considering a home office, extra living space, or a dedicated hobby room, premium conversions can tailor this space to your unique needs. With expert planning and high-quality materials, your detached garage can become a valuable addition to your property, enhancing its aesthetics and increasing its market value.
Detached garages are a common feature in many properties, but they often go unused or become cluttered storage spaces. By converting them into a premium living space, you can add square footage to your property without the expense and inconvenience of a full-scale renovation. A detached garage conversion also offers privacy and separation from the main house, making it an ideal option for those who work from home or need a space to pursue their hobbies. Premium conversions involve transforming the existing structure of the garage and upgrading it with high-end finishes, such as hardwood flooring, custom cabinetry, and upscale lighting fixtures. This not only creates a more visually appealing space but also adds value to your property. In addition, premium conversions can include features like insulation, heating and cooling systems, and electricity, making the space suitable for year-round use. When it comes to converting your detached garage into a premium living space, it's essential to work with professionals who have experience in this type of project. They can guide you through the process, considering factors like planning permission and building regulations, Moreover, they can help you design a functional and aesthetically pleasing space that meets your specific needs and budget. Average Price For A Garage Conversion In Nottingham Single Attached Garage Conversion - Between £10,00 to £20,000
Single Integral Garage Conversion - Between £10,000 to £14,000 Single Detached Garage Conversion - Between £15,000 to £25,000 Part Garage Conversion - Between £6,000 to £9,000 Double Integral Garage Conversion - £20,000 to £25,000 Double Detached Garage Conversion - £25,000 to £45,000 All prices are subject to a a full survey and fluctuation of material increases. Call us to book a FREE consultation and detailed quote Can I Convert My Particular Type Of Garage?Is my type of garage suitable for a conversion?
At Premium Conversions, we specialise in transforming various types of garages into beautiful, functional spaces. Whether you own a single, double, or tandem garage, we can curate and execute a conversion plan tailored to your needs. However, it's important to consider a few factors to determine the suitability of your garage for conversion. These comprise the garage's structure, its foundations, and the feasibility of redirecting utilities. Furthermore, local building regulations may influence the scope of the conversion. Rest assured, our professional team is here to guide you through this process, addressing any concerns and ensuring your garage is optimally prepared for its transformation.
Frequently Asked Questions About Garage ConversionsDo I need planning permission for my garage conversion?For an integral garage then most likely not. It is always wise to check and run this question by your own local authorities. The majority of the time integral garage conversions will come under the "permitted development rights" So planning permission will be automatically granted so no need to acquire this. Although this may not be the case with a standalone garage, you might need to, and it's worth checking if an application for the change of usage needs to be applied for
Will my garage conversion need building regulations approval?Any conversion of a garage or part conversion that will be converted into a habitable, liveable space will, under normal circumstances, need approval under the standard Government building regulation laws. A locally selected building control officer may need to check the conversion a few times throughout your conversion project. More information at the Governments own website can help, or we can offer advice and guidance throughout the building process.
Local Council Regulations Rules can be different depending on your local council. Also there can be occasions where permissions can be denied to convert your garage, here is a short list of reasons that may affect you and to watch out for -
This information and the regulations expected materials and actual building practices that need to comply, solutions, examples and other helpful information can be found at this link to the Government's Planning Portal website. Here you can find examples of particular elements that need to be addressed and satisfied by the building regulations, such as
Any garage conversion will be classed as "change of use" It will therefor require a building regulations approval. For your garage conversion to comply it needs the following
What other issues should I look out for when converting a garage?Before you go ahead with a garage conversion of any type you will need to check the property deeds for any sort of restrictive covenants that might apply to your house. It has been known for some development companies to place restrictions on potential building work that can affect any property's external appearance on your house or houses in that area or estate. If a some kind of clause does exist by all means contact the developer and request the removal, sometimes this may incur a fee. Another option available to you is to complete a conversion internally but keep the external appearance the same. This can be achieved by not renovating the front garage space and just converting the rear part. Obviously this depends on your requirements as you will certainly lose some space at the front part, but you could always utilise as a small storage area.
Will garage conversion increase my council tax?Another advantage about proceeding with a garage conversion is that it won't affect your council tax band, as opposed to moving into a 4 bedroom property from a 3 bedroom house as this may raise your council tax band. This will no doubt save you money over time and also other major savings like moving expenses, solicitor and estate agent fees, they all mount up. Fuel for thought, to stay where you are, and convert that garage and gain some extra needed space.
How much does a garage conversion cost?All garage conversions will be different in cost due to the design and specifications required by a customer. Depending on how you would like to convert your garage can significantly alter the price range of your particular conversion project. One thing is for sure, whatever you choose, garage conversions will add value to your home, so it will always work out a good investment and outlay in the long term of things.
Depending on the type of garage that you have at your disposal, either an integral double, single or detached garage, they are all worth the effort to change into liveable new spaces that you can utilise to upgrade your living standards for the better, and if do decide to sell at some point in the near future, then you will certainly recover your initial investment and probably make a monetary gain. If you work out the costs of a garage conversion as opposed to a loft, basement or new house extension, then a garage will always work out the most cost-effective solution project to move forward with. The good thing about integral garages is that the structure and framework are already present. Depending on the age, build quality and other various factors, these existing garages will always need upgrading to satisfy building regulations. Do I need to inform my Insurance about my garage conversion?If you plan to project manage your own garage conversion yourself, then I would say yes and I suggest that you arrange for the appropriate conversion insurance. If you don’t go through with the insurance channels correctly and loss or damages occur during the building works, it's more than likely than not that your current home insurance will not cover anything while your garage is going through the renovation and alteration process.
Also, you need to inform your insurance company that you are having this work completed as it could change your policy as well. This is because when your original policy was taken out it was based on the original structure as it stood then. Best to call them and let them know about any changes that you plan to make and if you need any extra insurance while the actual work is being carried out. Many homeowners fail to contact their insurers and will be horrified to learn that their insurance may be void. So please make sure you tell them everything you are doing and keep them up to date to be on the safe side. Do I need an architect or structural engineer?If you're a customer who is confident of what you would like your conversion to be, and it falls into the category of “permitted development rights” we can certainly work together with you to build your garage conversion under the building regulations criteria rather than involve the expense of an architect an have plans drawn up by them, and this will save you money.
Alternatively, if you would like the guidance and help with a complex design and structure for your garage conversion project, then we have a professional group of experienced architects and structural engineers on hand that can offer their services beforehand Garage Conversion IdeasAt Premium Conversions, we specialise in transforming your underutilised garage into a vibrant, functional space that adds value to your home. Here are a few ideas for your garage conversion:
Converting A Garage To A Kitchen DinerThis could be the ideal time to use your garage to extend your kitchen with an open planned kitchen diner living space. This type of integral garage conversion can make such a fantastic difference to your home and push up the value by a considerable amount upon completion. Single garages are better to integrate with the main house as they are usually long, narrow and not very suitable for a room on their own, except for a single office, gym or utility room. So the best option for a single type of conversion is to break through the walls and into the main property, creating and combining the two spaces into one, ideally for your new kitchen diner. If you are one of the lucky people that have a double garage attached to your property then more options are available to you. You could convert the whole garage into a new separate kitchen diner with access into your main residence or you could integrate and utilise half of the double garage and keep fifty per cent still like a garage and storage space. Whatever you have in mind please feel free to contact us for a free consultation and friendly advice to discuss your ideas. We can guide you, work with you, and turn this into a reality.
Office Garage ConversionA good number of people work from home, either through their own choice or because of the recent pandemic and social distancing, which could be with us for a long time to come. Whatever the reason working from home can have some drawbacks and limitations like family noise, privacy issues and shortage of space in the existing residency. For the homeowners that have the luxury of a single or double garage at their disposal, which is 150 to 300 square foot respectively that could be utilised and converted relatively cheaply into a garage to office conversion. You could make this switch and be sitting in your own office environment, attending to your business and separating the two entities.
Depending on the design you could break through the existing walls and make your new garage to office conversion more open plan and an integral part of your house. Alternatively you could keep it more private with a single door access knocked through to the main house, so the transgression from home life and into your work environment is separated. If your business has clients that will regularly visit your new office, you could have an external door at the side or rear of the office, this way you would not have to lead your customers through your main house, especially if you have noisy children, animals and feel the need to tidy up before their arrival. Garage Conversion To Home GymThe ever increasing popularity of a garage conversion to gym concept has many benefits to offer.
You could totally repurpose the garage to your advantage and save a good deal of money in the transition over time. In fact the this type of garage conversion can actually pay for itself over a period of time,
We can turn your dusty uninviting cold garage into a beautiful space that is warm and inviting. So many people have single or double garages that waste space as all they do is store junk. Let us transform your garage into a gym that you will be proud of. With insulated walls and new flooring, it can be opened up into an inviting comfortable area that you don't mind stepping in and completing your daily workout. Convenient, clean, no gym fees and no travelling. If you would like to make this transition give us a call and we can take a look, listen to your ideas. We offer a free consultation and quotation service together with professional friendly advice. Garage Conversion To Extra Lounge And Living SpaceCreating an extra lounge from your disused garage seems a popular home conversion of late. This is a good idea to implement for growing family's as it gives them that private space they crave as they become older and more private, good for them to study, entertain friends and play their music if loudly you can consider acoustic insulation within the building phase to drown out the excessive noise. As children are living at home for longer periods of time due to high deposits on properties and way out of their price range. So it makes good sense, is cost-effective to convert and add these extra spaces, instead of the expense of moving to a new property. Don't move, improve!.
Detached Garage Garage Conversion IdeasIf you have a garage that is detached from your main property, it may be a much more complex job than if you were converting an integral garage. To start with you'll need to apply for "change of use" through your local planning authorities.
Other factors that you must take into consideration is the extra cost's involved in a detached garage conversion project. Examples are, you will need to install utility services to this outbuilding, including, plumbing, electrics and maybe water. Also, the foundations will need upgrading as the existing base will most likely not be structurally sufficient for the buildings new usage. Detached garage conversions allow for the transformation of an under-utilised space into a functional and stylish part of your property. Whether you're considering a home office, extra living space, or a dedicated hobby room, premium conversions can tailor this space to your unique needs. With expert planning and high-quality materials, your detached garage can become a valuable addition to your property, enhancing its aesthetics and increasing its market value. Detached garages are a common feature in many properties, but they often go unused or become cluttered storage spaces. By converting them into a premium living space, you can add square footage to your property without the expense and inconvenience of a full-scale renovation. A detached garage conversion also offers privacy and separation from the main house, making it an ideal option for those who work from home or need a space to pursue their hobbies. Premium conversions involve transforming the existing structure of the garage and upgrading it with high-end finishes, such as hardwood flooring, custom cabinetry, and upscale lighting fixtures. This not only creates a more visually appealing space but also adds value to your property. In addition, premium conversions can include features like insulation, heating and cooling systems, and electricity, making the space suitable for year-round use. When it comes to converting your detached garage into a premium living space, it's essential to work with professionals who have experience in this type of project. They can guide you through the process, considering factors like planning permission and building regulations, Moreover, they can help you design a functional and aesthetically pleasing space that meets your specific needs and budget. Small Garage Conversion IdeasWhen it comes to premium conversions, small garages offer a canvas brimming with potential. Even limited spaces can be transformed into dynamic, functional areas. One idea is to convert it into a home office, providing a quiet, separated space for work. Another idea is to make it an extra bedroom or a guest room, adding value to your home and accommodating additional people. For those yearning for a personal retreat, consider morphing the garage into a home gym or a hobby room. Lastly, a compact garage could be ideally suited as a storage and organizational space, incorporating high-quality shelving and cabinetry to keep your belongings neatly arranged. Remember, premium conversions instill value, elegance, and functionality, regardless of size.
Reverse Garage ConversionsIf you discover anytime now or in the future that you would simply like to complete a full reversal of a garage conversion that had previously been changed to another use, and revert that conversion so you can have a garage again, then please do get in touch with Premium Conversions, as we can help you achieve this transformation. People change back these previous conversions all the time to gain their garages back for lots of different reasons. It could be that you don't need this extra room and a garage would better suit your present needs, or maybe you have recently purchased a new car and a garage would offer you peace of mind and better security for this expensive item. Whatever your purpose, you can count on us to reverse engineer your current conversion back into a proper secure garage.
If you are searching on google for garage conversions near me, or either loft and basement conversions, I am pleased to inform you that we have you covered in that department, check out this little selection of towns and Village around the Nottinghamshire area, we have completed all kinds of conversions and building work in these local places over the years. We are always adding to this extensive list for our profile.
Arnold, Bulwell, Beeston, Basford, Burton Joyce, Carlton, Colwick, Derby, Mapperley, Mansfield, Papplewick, Ravenshead, Hucknall, West Bridgford, Ruddington, Bingham, Wollaton, Long Eaton, Eastwood, The Park, Alexandra Park, Rushcliffe, Toton, Breaston, Barton, Woodthorpe and Lucknow Drive, Bramcote, Risley, Stapleford, Chilwell, Sutton in Ashfield, Kirkby in Ashfield. Leicester We also complete other kinds of property conversions around the Nottingham area. If you are looking for loft conversion ideas or basement conversion ideas, we can help and guide you to make the right choice. If undecided you can return to our Home page to browse the possibilities. Thank you Premium Loft Conversions 0115-824-1812 Recommended If you need Kitchen Cabinets Charleston SC then use these guys |
FREE Project Management with every confirmed Garage Conversion Project
Single Integral Garage These types of garages are quite easy to convert into liveable new floor spaces that add around 150 square foot to your home for you to enjoy and utilise. Double Integral Garage We can have these converted to exactly how you like and are mostly a straight forward conversion. You also have an option of converting half of the garage into a liveable space and keep the other half as a functional garage, so you have the best of both worlds. Tandem Garages This is where we convert the back of the garage to give you some aded floor space area, the other half can be retained as a usable garage for either your car or just a storage facility. Standalone Garages These types of garages usually come with some further complications, because you may be required to obtain and be granted planning permission before any conversion work can be started |
