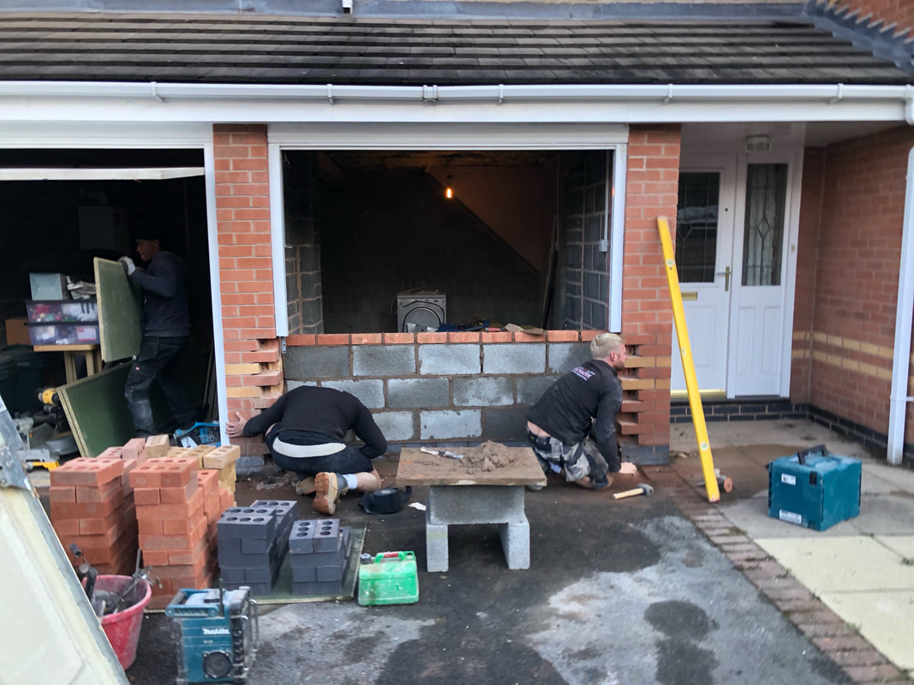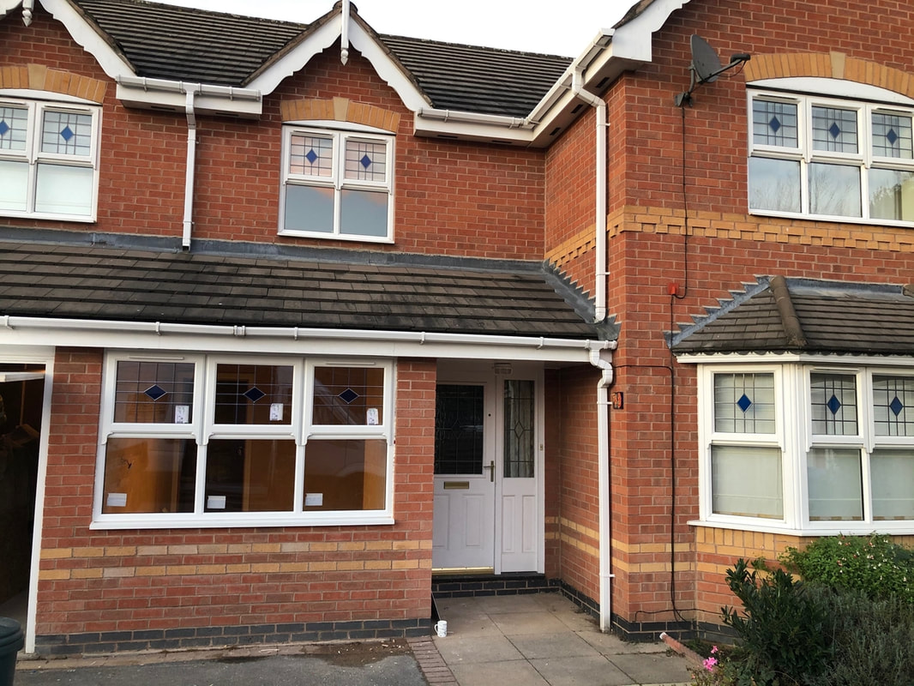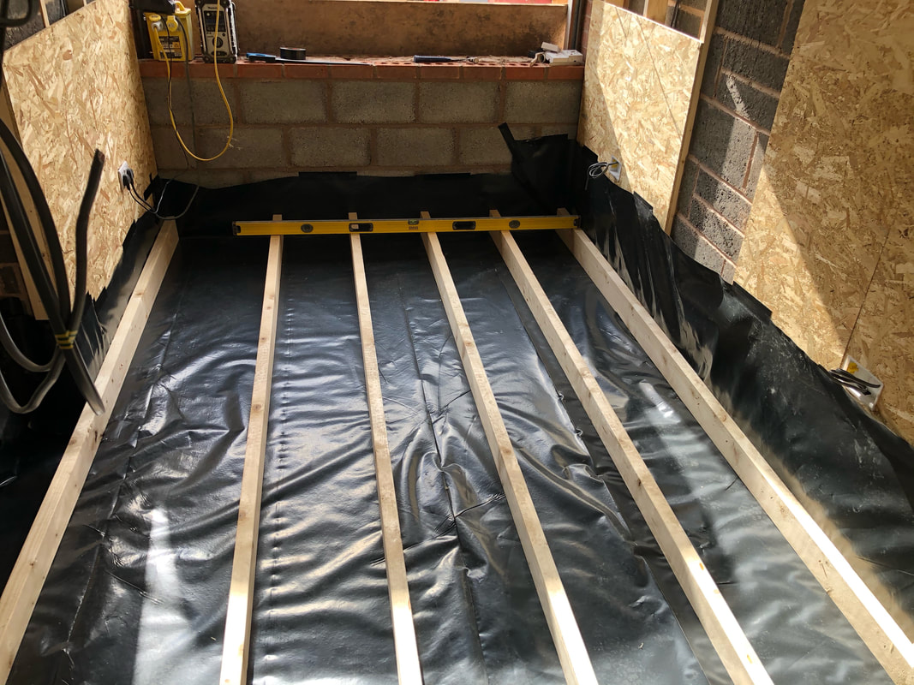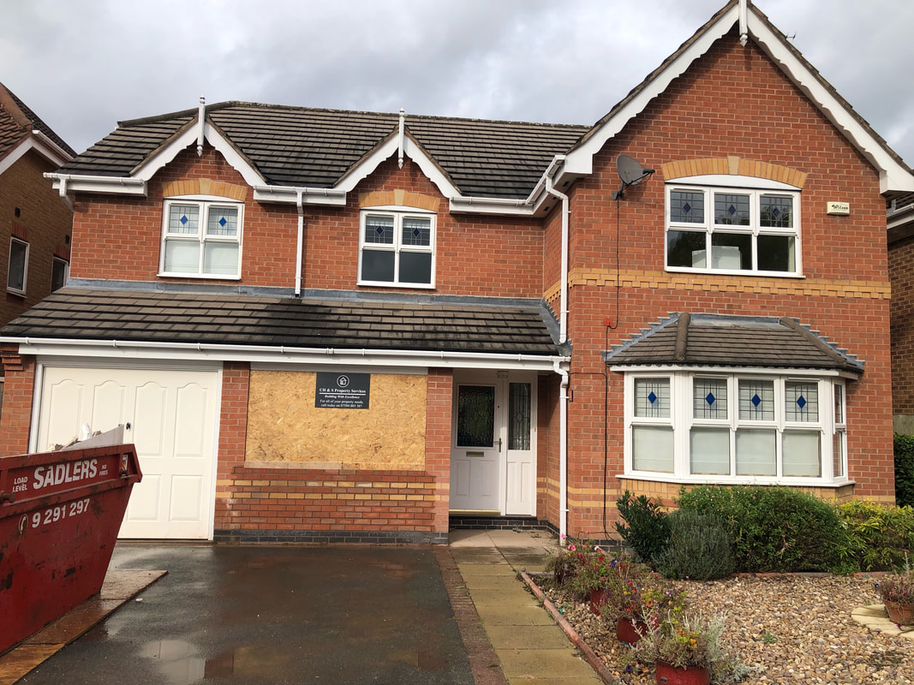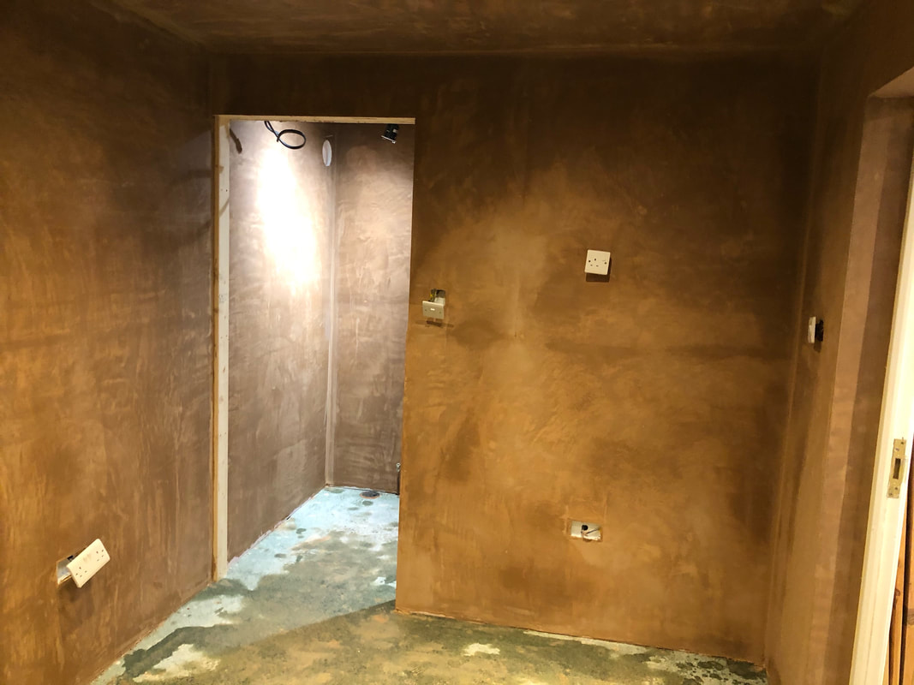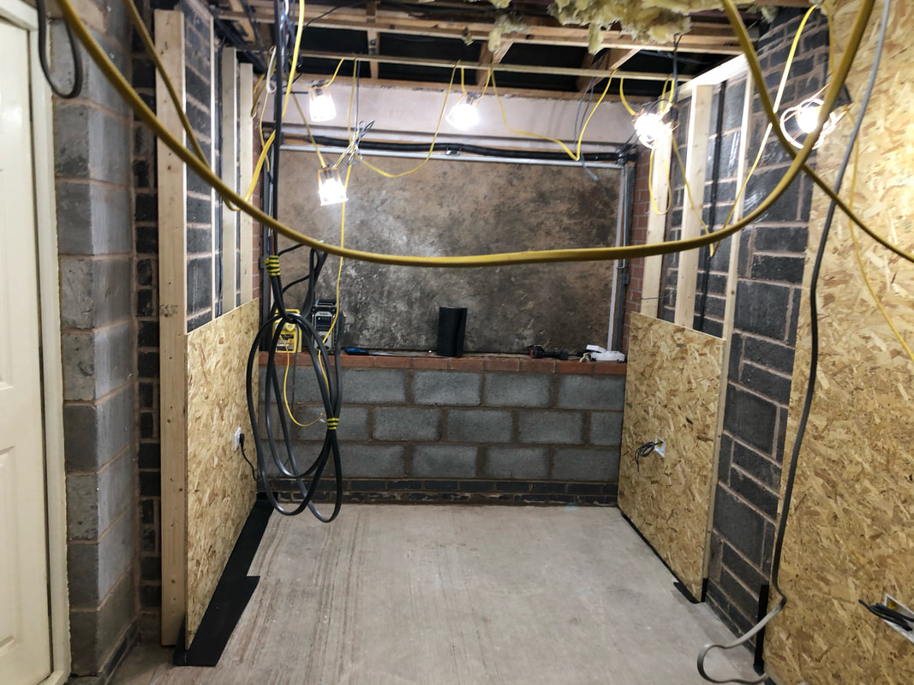Garage Conversion DerbyCall Today: 01332-417734Garage Conversion Specialist in Derby
If the answer yes to all three questions, then seriously think about getting a garage conversion on your Derby home. Also lets face it, when did you last park your car inside your garage?
UK garages are not designed to park cars inside, you might be able to drive in, but i bet you cannot exit the car, they are just not wide enough for a comfortable exit. Now you are paying for this space just to store junk, why not develop your garage into a valuable, liveable and usable bespoke space that you can enjoy everyday, and also add some sufficient value to your home at the same time. Why Convert your garage?
A garage conversion will be an excellent way to add and create any much-needed space to your Derby home. Integral garages are an easier option and a much more cost-effective way to extend your living area as opposed to the comparison of other house extension options, such as rear, side and wrap around extensions or even loft conversions. As UK garages can often be long and slim in construction, they can offer some great living spaces, especially when they are integrated and opened up into the existing plan of the ground floor and configuration of your house. Converting your garage with a conversion project can completely change the format of your home, how about extending your kitchen into a kitchen diner, updating and widening your living room or keeping the space separate and using it as a home office to work from home, or maybe you have an ever growing family that just needs more space. Whatever the reason. the ideas and possibilities are endless, use your imagination, tell us what you would like to create and work with us to create and build something special. We are your local garage conversion specialists waiting for your call. Will I need planning permission for a garage conversion?
The answer to this question is most likely, no, as they will come under the governments "permitted developments" that means planning permission for integral garage conversions is not required as long as all the work is internal and the external structure of the building is not enlarged in any way. But as always with rules, It depends, below is a few to watch out for and it's also wise decision to double check with your own particular local authority council. If you propose to develop your garage into a bedsit or granny flat with facilities, then this can be classed as a building that is separate and planning permission may be needed. Alway check first. Restrictive Covenants and what how they can affect your conversion. A restrictive covenant could have could very well have been set in place to promise that any owner, current or previous does not change certain things on a development or estate. Developers of new housing estates tend to place these restrictive covenants on developments, to prevent residents making drastic design and alterations to properties, which in turn will protect the house prices by keeping the original look of the streets and properties within the their estates. If you are converting your garage and situated within one of these covenant areas, then please check your title deeds or use a solicitor to translate if not sure. You need to confirm this information before you can indeed go ahead with your proposed garage conversion. Most developers would probably be ok with the changes as long as it's a subtle change and you are careful and considerate in using matching materials and keep the look of your house. It's always good to ask first and if you have lived in the property for a number of years, it could be that the restrictive covenant has run its course, as some have a time limit and may have become void already. Certificate of Lawfulness Most internal alterations like garage conversions will be free from any planning consent. But be aware they are not protected by any condition that was attached to an earlier planning application, or the work is focused on a listed building or within a conservation area. If nothing mentioned applies to your house then the permission for planning is not usually needed. As always it's good practice to contact your local council authorities informing them of your intentions to convert your garage. Most cases they will reply quite quickly and let you know if planning is needed. More often than not where no planning is required, the council will base their opinion on the information that you have submitted. They may suggest that to make everything legal and your intended garage conversion is lawful, you may need to fill out an application to your council for a “lawful development certificate” basically this is a certification of lawfulness. So this certificate of lawfulness when approved actually certifies that any development, in your instance, a garage conversion, will be protected from enforcement action as the conversion is now lawful. Party Wall act 1996 If any walls of your own garage are shared owned with one of your adjoining neighbours it is then to be considered and known as a party wall. Because of this, these walls will have to be insulated and soundproofed between your garage and the neighbours' property. We, of course, will advise on this procedure and take the necessary action to upgrade with suitable insulating material. Do i still need Building Regulations approval for my garage conversion?
All garage conversions are subject to the UK Governments building regulations protocol, especially if your converting to a habitable space. A lot of people get this mixed up with planning permission, they are totally separate entities. So the question always arises, does a garage conversion need "building regulations approval" and the answer is always, yes. Garage conversions fall into the bracket of "change of use" and therefore they require approval and checked out by the regulating authorities. It is an important step as it makes sure all the building work is done to a good safe standard by the builder. The local council need to be informed of your proposed and forthcoming garage development project. You can do this by submitting a building notice or issue them with a full plans application. Subsequent to the development building work on site, a local authority building inspector will visit at various intervals to make sure the work is being completed to a safe standard laid down in the government guidelines, and thus approve the works as it's carried out. The garage conversion building regs inspector will check important parts of the building process, such as,
Does a garage conversion add value to my property?
A single or double garage conversion could add up to around 10 or 20% per cent respectively to the price of your home. You will also gain some valuable extra room and open liveable space at the same time. These types of house developments are much less involved in the building planning permission process and offer fewer complications. If the total price of a garage conversion project is in fact a smaller amount than the extra value which will be added to your property, this works out to be a lucrative money-making deal and an amazing way to gain more room for your family. Also, if you're one amongst the lucky folks that have a double garage to develop on your premises and at your disposal, you have the choice to convert half the garage into two usable spaces, maybe keep the front half as a normal garage space for storing in general or even parking, and convert the rear into a bedroom, office or study, the permutations and choices are endless and entirely up to you and your ideas. Garage Conversion IdeasAre you looking for ideas for garage conversion, if so, take a look at a few that we have put together for you, i hope it wets your appetite. Call us anytime to discuss your idea and we can work with you to create that dream space in your home.
Double Function A good idea can be to utilise the available space out of your garage conversion is to separate it into a pair of practical and useful rooms. Often our garages are slim narrow spaces and were never designed for functionality and to use for a motor car, have you ever driven into your garage and tried to get out?, impossible! but more functional as storage space for junk and gardening equipment. So turning it into a part study and maybe utility room can work by using the garage for two functions instead of just the one room and one use.. Kitchen Extension
If your garage is situated next to the kitchen of your main property, it’s possible to break through your existing walls and expand your kitchen and maybe create a new dining or breakfast area. This can really open your ground floor and make it a lot more spacious, open plan and desirable. You will also have the added benefit if you decide to sell your house as large open planned areas are in vogue at the moment, twinned with an industrial design and styling, you offer any potential customers a potential lifestyle upgrade. Garage to Office conversion
If you are one of the masses that have decided to work from your home now on a more regular basis, then a dedicated garage office conversion space which you can walk into and switch modes can be an important concept, offering that line of divide between your private life and that of your professional career will keep you sane and grounded. If you are short on space in your main residence and every room is accounted for, then a garage to office conversion could be just the thing for you. If you work doing an online retail business like Ebay or another Ecommerce platform, then a garage into office conversion could be the answer and solution for you, as it will take away the need for renting any expensive premises in the future. Your own business on your own property, a winning combination.. Small home office Ideas Garage to office conversions have become very popular lately as these unused spaces can quite quickly be turned into an office environment as opposed to say a loft conversion that would be much more expensive and time consuming. They are much easier to convert and cheaper than an average loft. You could even double up the function of the garage conversion and use the room as a spare guest room when needed, or just some extra living space for your family. Lots of options and possibilities, whatever you choose a converted garage to an office can offer you a secluded place for your business to operate. Garage Studio Conversion
Have you ever thought about turning your vacant and junk-filled garage into a home studio, either for your home business or creative purposes? We have converted previous clients' garages to music studios, art studios and home crafting studios. Garages are perfect potential spaces for upgrading and repurposing. Just think of it, have your breakfast and walk straight into your very own home studio. If music is your thing, the conversion can be soundproofed and adapted to your requirements. Whether you have a single or double integral garage we can make something work for you and your lifestyle. Garage conversions to bedroom
You can of course upgrade your integral single or double garage into a bedroom. It'll need to be carefully designed and planned to make sure that the conversion matches and flows with your present home. Because the space will now become a habitable room, changes will need to be made to the existing structure. The garage foundations will have to be surveyed and maybe need upgrading. Also damp proofing, insulation, utilities and ventilation. Depending on your desired bespoke bedroom layout, design wishes and budget we can tailor a solution to fit your needs and applications. Garage to Bathroom Conversion
There are many reasons why people would want to convert their garage into a downstairs, ground-level bathroom. It could be that you have a large growing family and the original upstairs bathroom is always occupied and working at full capacity. The answer is to create another bathroom from your integral garage can certainly relieve the pressure on your main bathroom and the arguing that follows every morning about who goes first!. Other reasons could be more personal such as a disabled member of your family that might find it difficult to climb the stairs, and a ground floor bathroom would be more accessible to them. We have converted garages into all sorts of bespoke bathrooms, wet rooms, shower rooms and ensuite bathrooms together with a bedroom or office. Whatever combination that suits your lifestyle and requirements can be catered for. We can turn your damp uninviting garage into a special liveable environment. Call us anytime for a Free no-obligation consultation and Free quotation. Hobby Room
Many people have hobbies but no room to concentrate on their passion. If you are a model train enthusiast or like to construct models or home crafts is your thing, a garage conversion can give you the space that you crave. Maybe you just want a room to create a library for all the books that you have collected over the years. We have converted garages for customers that wanted to house their private collections and display them. Whatever your reason we can take care of your garage transformation and make that dream a reality. Garage Gym
We have converted a good number of customers garages into their own private gyms. If you are fitness minded and health-conscious family or individuals, then developing your unused, dark, full of junk garage could be a great solution. Just think about the advantages that this offers, no more expensive gym fees, no time-consuming travelling back and forth to the local gym. Just step into your own gym space, no waiting for equipment to be free, do what you have to do and shower in the comfort of your own bathroom. The time and money saved by transforming your garage into your own fitness haven. Let's face it, it's impossible to park your car in your garage, let us complete the transformation for you. Most probably no planning consent needed, just a little design and thought and you could be training in your own gym in no time at all. It's a good investment, adds value to your home and it will pay for itself in no time at all. If you are interested in a garage to gym conversion project, then contact us now for a free consultation and quotation. Extra Living Space
Maybe you just need to create more space as your house is not functioning properly with the space that is available presently. It's easy to outgrow a house as your family increases or children get older and require more space and independence, If this is the case, clear out your garage and contact us for a FREE Consultation and FREE Quotation and see what we can do for you about solving your living space problems. Music Room
Man Cave
Do I need planning permission for my garage extension?
In most situations an extension to an existing garage will also come under the permitted developments, but it can be a bit more complicated as opposed to just converting an existing garage for other purposes. As always, check with your local authorities to get the facts and rulings that they have set in place. Here are some common rules that usually apply in most cases.
New Garage Builders If a totally new purpose built garage is what you are looking for then we can construct one for you ground up. It's very possible that this can be done without planning permission as long as the garage is not going to be designed as an habitable space, meaning its only used as a garage and storage, not a bedroom or granny flat of some sort. It must also be less than fifteen square metres if a freestanding garage or less than thirty square metres if the new garage will be integral to the main house. Is your garage suitable for a conversion? and what space can I gain? Integral Single Garage These integral type garages that are built into the structure of your home will add approximately 150 square feet of floor space to your house. They are the simplest to convert. Integral Double Garage The same scenario as above but add approximately 300 square feet to your homes living space. One good feature of a double garage is that you have the option of splitting and converting this area into different rooms or extending an exiting kitchen with one half and keeping the other half as a garage or storeroom, loads of variables to this, depending on your creativity, lifestyle and personal taste. Detached Garages These types work out the same volume of floor space gained when converted but may need planning permission, as the structure will be changing and may need an application to change the actual usage of the building. Reverse Garage Conversions Would you prefer a previous garage conversion turned back into its original form as an actual garage? If so, then we are here and ready to help you process this requirement. Lots of people choose to revert back to a garage for many a reason. Could be that you have no use for that extra bedroom anymore, because a family member has moved out, or you would like a garage workshop to pursue your hobbies or utilise for business interests. So if you want to reverse the existing conversion into something more suitable for your interests and put your garage back to how it was originally, then call us now for a FREE Consultation, FREE Quotation, NO OBLIGATION and expert advice Do I need an Architect? If you are a customer who is confident of what you would like your garage conversion design to be like and it falls under the local authorities “permitted development rights” we are happy to assist you in the building of your extension under the building regulations, instead of getting getting plans drawn up by an architect, and this will certainly lower your budget spending. Otherwise, if you feel in your mind that you do require help and assistance with a complex design structure for your particular garage conversion project, then we have a panel of professional architects and structural engineers that are available, should you need their services beforehand. FREE Project Management If you are prospecting about having a house extension, garage conversion or any other kind renovation work completed, then looking after the building process with good project management is vital to it's success. This is why you can rest assured and will be very pleased to know that each and every one of our house extensions, conversions, new build and renovations will be looked after and project managed by Premium Conversions from the beginning to completion, and you will be happy to learn that we include this in the price of the contract absolutely FREE Our FREE project management takes care of each phase along the way of your building work, this ensures that everything runs efficiently and on time. Any unforeseen and unexpected problems that could happen are taken swiftly dealt with along the way. The assigned project manager will manage all the professional tradesmen, such as bricklayers, joiners, electricians, plumbers, tilers and plasterers are all on hand at the right time as your building work progresses. If you have any concerns during the completed work, then as a customer you only need to deal with one person all the way through the construction, your dedicated project manager. Call Today: 01332-417734 (click Number to call)
Other House Conversion Services that we offer
Loft ConversionsA Loft conversion is a great way to create more quality liveable space and also increase the value of your home. The options available to you depends on your property type, area that you live in and planning permission. Although the planning laws are less stringent these days, some conversions will need to be granted permission. But don't worry too much as we can always assist you with this task if it's needed in your particular conversion project.
Garage ConversionsAn affordable and practical way to add more usable space to your property is a garage conversion, that's if you are one of the lucky people to have one attached to your property in the first place. A single garage will give you around 150 square foot of extra space attached to the side of your house ready to be transformed or extend an existing room in your house. Also a double garage could be converted in a couple of ways, convert the half near the house and keep the other side as a single garage to park your car or use as storage space, the choice is yours.
Basement ConversionsAs UK property prices are reaching figures that make buying new houses and moving unaffordable for a lot of people. That is why quiet a number of homeowners are looking at ways to extend their houses where they can. Maybe to house the children or elderly parents or just lifestyle changes. A good way to go about this is a basement conversion. Usually this dark and dismal room is often neglected and never used for anything else but storing unwanted items. Basements can be converted into some wonderful usable spaces that can considerably upgrade and add real monetary value if you do decide to move at a later date.
Part Garage ConversionsThere are lots of reasons why you may want to about a part-garage conversion. While converting a garage might be a great idea to add space by creating an extra bedroom, office or extending the kitchen and living room, some people would prefer to keep part of their garage as maybe a storage area or other functional room, or still keep half as a garage if they have a double garage to play with.
Planning Permission and Building Regulations If you are not planning on changing the outside surface of the building when completing the garage conversion project, then you may not need any regulatory permission. We can discuss your requirements and advise you of any building regulations and necessary procedures upon our site visit to your premises, and prepare a detailed quotation and fixed price for the intended conversion work. Some regulations will inevitably apply and have to be respected if insulation, heating or lighting will be affected, but this is all covered by our qualified builders and tradesmen as they can be 100% relied on to comply. Shell Garage ConversionsIf your budget does not allow for a full a full garage conversion project or you would prefer to complete the interior yourself, no problem, we are flexible in the way we operate and can certainly do a quotation for a shell-garage conversion. Maybe you would enjoy getting stuck into your own D.I.Y project once we have handed over the completed conversion shell to you. There are basics to consider including the brickwork to replace the garage doors and provide an external access. Also building stud walls, flooring, rewiring, plumbing and insulation to think about, but it's entirely your decision at what stage you would like us to hand over the conversion project.
Contact us today and we can arrange a meeting to discuss your requirements. Basic Loft ConversionIf you are looking for extra space but cannot afford a full loft loft conversion or just want a clean area to store your things so you can use your garage again for what it was originally intended, why not think about having a basic loft conversion, you can always upgrade at a later date and turn it into a bedroom with an ensuite as an example.
Usually a basic loft conversion can consist of a flooring, lighting, loft ladder and maybe a Velux window or two for some more natural light. It all depends on how far you want to go and of course your how much your budget will stretch. If this is something that you are contemplating on having done, you can contact us and book an appointment to discuss your requirements and we can work out a cost and quotation to suit your needs. Bungalow Loft ConversionsA bungalow loft conversion can be an incredible way to increase your current living space by virtually adding another floor to your property. You can convert this forgotten dark dismal area into something special with a bit of forward thinking and creative planning.
Once the loft has been cleared of any debris and things that have been collecting dust for years have been removed and the floor has been boarded out, you have a blank canvas to create whatever you wish, whether it's an extra bedroom or hobby room, the possibilities are endless. Did you realise that a staggering 40% of the space in your bungalow is currently being unused? If you think have indeed outgrown your bungalow for any reason and contemplating moving, please consider a bungalow conversion first. Think of it this way, if you move a bedroom upstairs you could maybe redesign downstairs to unlock and create more liveable space on the ground floor. House Extensions, All TypesIf you're searching for experts in house and home extensions, you've landed in the right place! Premium Conversions are specialists in house extensions within Nottinghamshire, Derbyshire and Leicestershire areas. Our bespoke home improvement services are confirmed by all our satisfied customers. If you would like to view any of our fine selection of client references or samples of our work, then please, by all means, get in touch with us and we will be only too happy to prove the quality of our work. Our company specialises in offering a whole range of home extensions. We are experts at working with our client's initial concepts and dealing with you to convert ideas into a reality. We'll work side by side and closely with you at every stage of the project that you have in mind. Whether you have already completed your design or need a full architectural design to be completed with specifications, procurement, planning and construction work. Our friendly building professional experts will help and assist in every step of the way from the beginning through to completion, thus ensuring that you get the best possible service with absolute value for money.
Derby Areas that we work
Nottingham, Derby, Leicester, Castle Donington, Long Eaton, Ilkeston, Borrowash, Duffield, West Hallam, Awsworth, Melbourne, Heanor, Little Eaton, Burton-upon-trent, Swadlincote, Selston, Repton, Kilburn, Breadsall, Weston- Underwood, Belper Derby Local Post codes - DE3, DE4, DE5, DE6, DE7, DE11, DE12, DE13,DE14, DE15, DE21, DE22, DE23, DE24, DE45, DE55, DE56, DE65, DE72, DE73, DE74, DE75
If you require any other questions to be answered please feel free to contact us for expert friendly advice. Or you are ready to move forward and would like a quotation for your conversion project. Ready to work with us? Call Today: 01332-417734 Thank You Premium Conversions Derby, Derbyshire
|
FREE Project Management with every confirmed Garage Conversion Project
|
