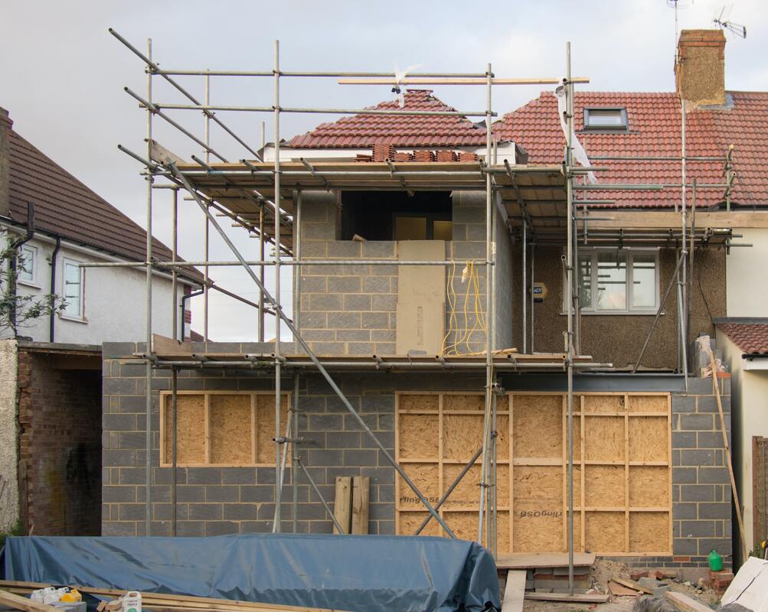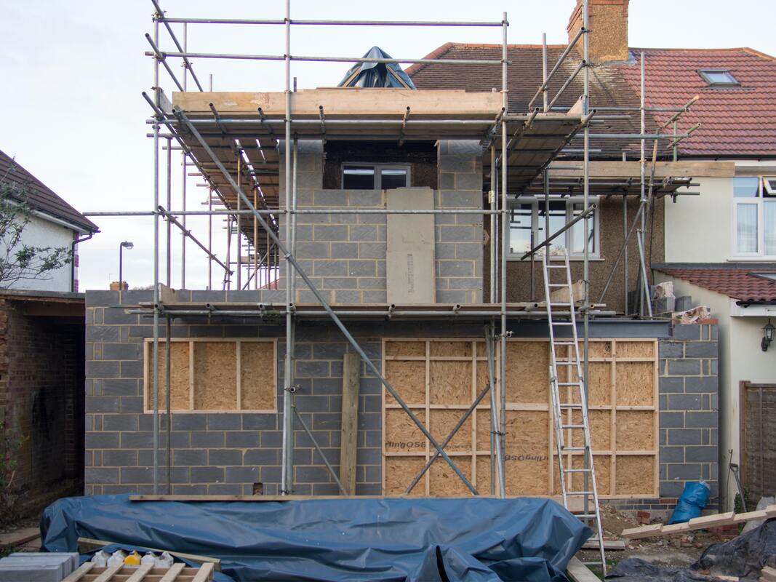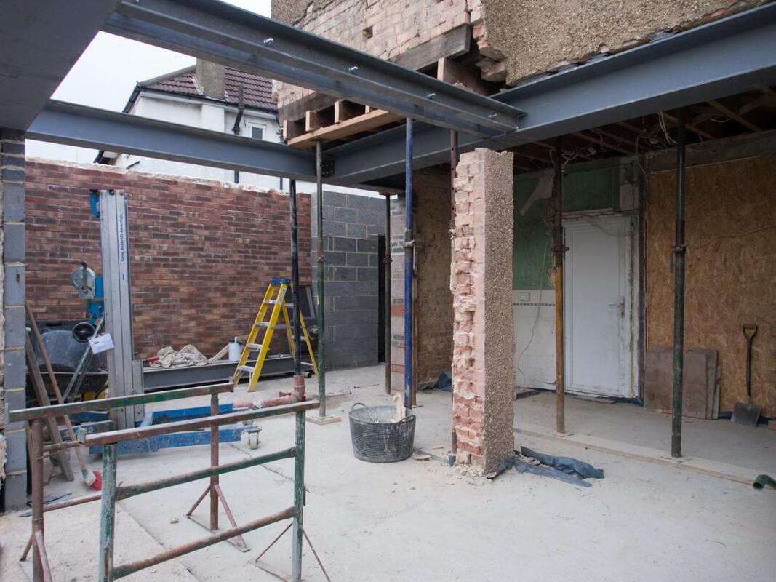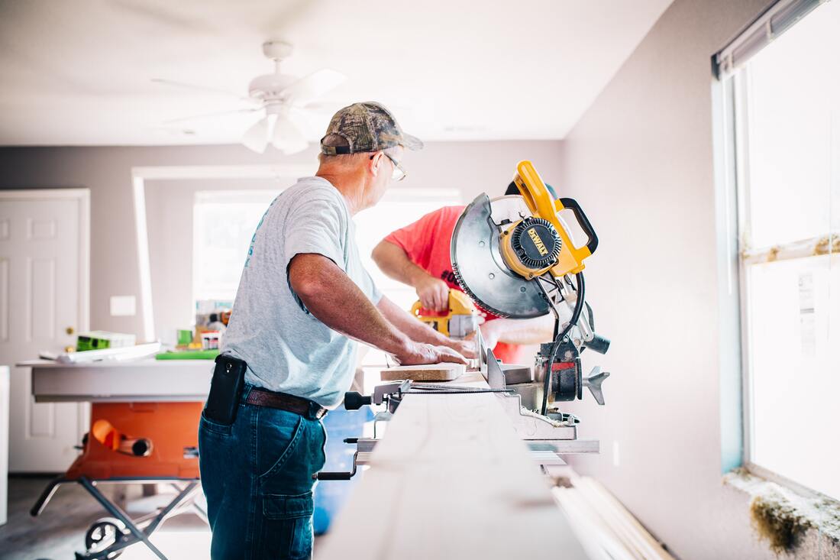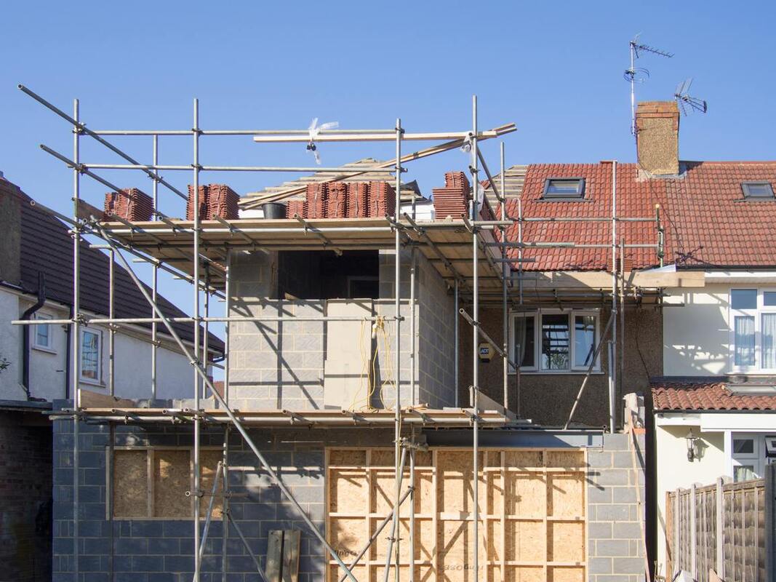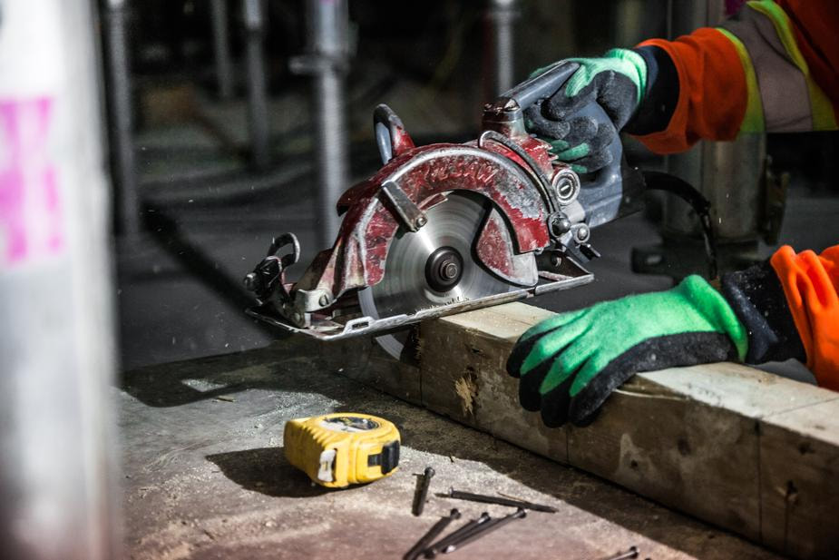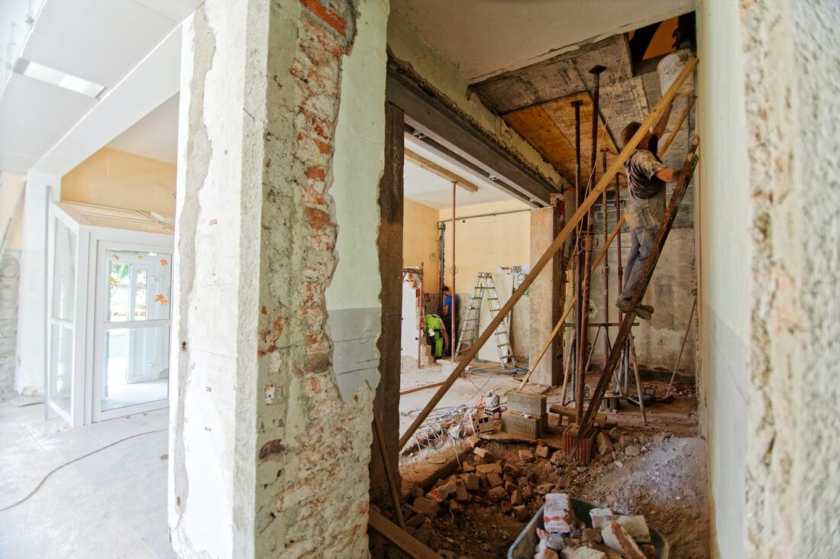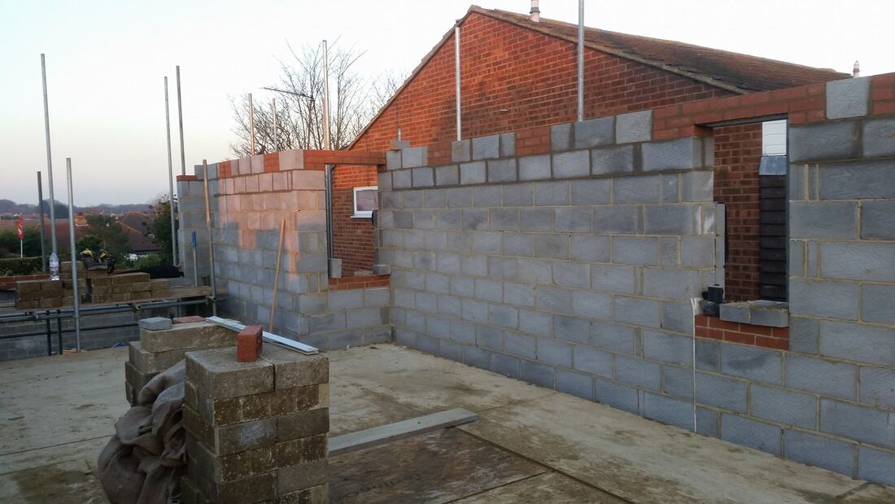Extension Builders Derby - Professional House Extensions and Conversions01332-417734Local Extension Builders in DerbyPremium Conversions are your first choice for house extensions in Derby.
Why choose us? We design, build and project manage all types of house extensions and conversions in and around the Derby area. We have helped many customers over the years, just like yourself, to create wonderful new spaces, and extend their current homes for the better. Whether you are looking to build a small kitchen extension or a large 2 storey side return extension, our team of tradesmen can fulfil these requirements professionally, on time, and within budget. We understand that building your custom home can be an emotional and exciting experience all rolled into one. We take the time to get know you personally so that our builder's advice will always reflect what’s best for YOU rather than simply trying push one style over another in order make ourselves more money! Our prices are competitive without sacrificing quality workmanship or customer service excellence - it truly does pay off when selecting us as your contractor of choice for your Derby house extension project. Choosing the right builder in Derby can be a difficult choice, as there are many companies available offering to build your home extension. We always offer a FREE initial consultation to discuss your requirements and how we can best help you. Once you have booked an appointment to meet with one of our team, I can guarantee that we will not do this:
Home Extension in Derby The demand for a house extension is on the rise presently as many people feel that their homes do not provide enough living space. Our Derby building contractors can be hired to build a new room, construct a larger kitchen or even build an extra storey to your home. Most homeowners opt for renovating or extending the existing structure of the house instead of moving to another place because it is cheaper and more time efficient. However, you need to make sure that you hire quality builders who will not compromise on the quality of materials used in building your new extension. Benefits of hiring local Derby house extension builders. One major benefit of building a house extension is that it will give you more living space for your household. This can be crucial if there are children around who need their own rooms, or perhaps if your home is getting full and needs an extra room to accommodate everyone. With additional space in your residence, you will also have more areas where guests can stay too when they visit, making sure that nobody feels neglected or thinks they're imposing on anyone by staying with you. Having more space is also useful for entertaining and keeping guests entertained, as there will always be more than enough room to accommodate everyone. Get in touch today to start your Derby house extension We find that proper communication between you the client, and us the builder is essential when it comes to completing any construction project. We love nothing better than listening to or customers first and letting them paint a picture of exactly what they want, so we can replicate, and deliver the perfect new space for them to enjoy in the future. We are all about dreams! Does house extension add value to your home? A house extension can serve as a good investment too, which means that it could go some way towards increasing the value of your property. This can work especially well if you were to build an extension such as a garage or conservatory, as these are both thought of as valuable additions to properties in general. You would therefore attract people who want those features without having to pay extra money on them once they buy your home. It can also help prevent value loss if you one day need to sell up and move out of the area - and this is equally good news for anyone who might want to rent from you after buying a house. Why are house Extensions Important? When purchasing a new house, stamp duties and other relevant fees need to be considered, but not only that, you have to take into account all the hassle, upheaval, and other costs involved, such as moving expenses, estate agent and solicitors fees, not mention getting to know all your new neighbours and introducing your children into new schools!. Does this sound like a nightmare! Then the solution is stay where you are and extend your home, with either a house extension or loft conversion. You will be surprised what we could create within your existing property. Call us now and book a free consultation to see how we can help you. Control the design and make it your own You can have a home that is more suited for you with the help of our design skills. Whether it's work or play, we offer many different options in terms of style - no matter what kind personality lives there! Premium Conversions 01332-417734 Recap of the advantages of Building an Extension and not relocating to another place.
House Extension F.A.Q It is estimated that around 50% of UK homeowners are planning home extensions or renovations. With many public sector services on the decline, it can be a challenge to meet demand at affordable price points. As more families live in cramped homes, the need for additional space comes into sharp focus for many local authorities and homeowners alike. A house extension provides not only additional space but also gives an opportunity to improve energy efficiency. House Extension Cost? To put the price of an extension into perspective, it's important that we understand there are too many variables to give a price without first viewing the extension or conversion first hand. There are so many different aspects to take into consideration, such as the overall size of the project, location, materials, complexity of the extension, whether we need to get structural engineers or architects involved, and also planning consents and approvals. This is why we offer a free consultation and quotation for any potential house extension build project. Call now! Do I need planning permission for a house extension? With the recent changes to smaller residential house extension planning permission rules, a careful design and plan is necessary for you not to go through the usual planning application process. We can advise on this or your local council will point you in right direction if needed. If it becomes evident that development comes under permitted develop rights (which still means complying with all of Britain's building regulations), we'll make sure everything gets done correctly and goes through the correct channels. The UK has one of the most complicated house extension regulations in the world. Although this is not meant to be a deterrent, it can make it difficult for homeowners to build an extension or conversion on their property. For some homeowners, planning permission will also be needed if they want to build an outbuilding (such as a garden shed), which falls under building regulations. Building regulations are there primarily to ensure public safety and general welfare, but sometimes these rules overlap with local government planning restrictions. Because of this, you may have to apply for both permissions at once - just because you don't need one permission does not mean that you won't need the other! Planning Permission to Build a Two Storey Extension? Planning permission might be required for a two-storey house extension. The first thing you need to do is find out whether your proposed building work could be covered by permitted development rights. These are rules that allow certain types of minor building work without the need to apply for planning permission. It will depend on where your'e home is and what type of development is already there. You can contact your local authority's planning department to see if you're allowed to build an extension under these rules. However, even if you can, it doesn't mean that getting planning permission will be straightforward or cheap . House Extensions and Building Regulations Please Note: Every house extension, even if it's built according to the permitted development rights, must still get building regulations approval. What is Building Regulations? England and Wales, building regulations are defined in the Building Act 1984. In Scotland it's the Building (Scotland) Act 2003. There is no independent system of control for construction works on sites in Northern Ireland, but there are some requirements under health and safety law. Building regulations cover a range of issues from structural design to fire safety, including:
There are minimum requirements for things like
Permitted Development Permitted development rights are a set of rules which allow certain types of change to a building without applying for planning permission. They can be used as an alternative to full planning permission and, depending on the circumstances, they offer significant time and cost savings. The main forms of general permitted development include being able to alter the structure of your home, build an extension, garage conversion or loft conversion without planning permission, put in a hard surface in your garden and change a windows or doors. There are several reasons why someone may want to carry out permitted development. The most obvious being that they do not have to go through the hassle of applying for planning permission so they can get the work done quickly and easily. In some cases it is cheaper than going through planning permission as well because if you add up all the time you spend on dealing with the planners when they ask for additional information etc., when you would have been better spending that time doing DIY, it works out very expensive indeed! It also saves money by reducing fees too. Here is a helpful link to Derby City Councils Permitted Development House Extension and change of use page. Click Here Premium Conversions 01332-417734 Type of Property To be on the safe side, we recommend that you contact your local planning authorities before converting any type of property. This is because some types may need additional permits and approvals for conversions such as flats or maisonettes which do not have permitted development rights and can only take place in certain areas with specific designations from council planners who will also determine if this project fits within its guidelines - so it's important to double check beforehand. You can browse the UK Governments website here at https://www.planningportal.co.uk/ for more information. Previous Home Extensions It's worth noting and taking into account whether or not your house has had any building work done on it before. For example, if you live in a three-story Victorian and someone has extended this home before with a rear extension, then you might not be able to use those extra square footage as allowances as they have already been used up. This rule may surprise some people since we don't typically think about this ,and what was done years ago, and how it can affect your future plans to extend your home, as you might be at your limit already. Listed Properties and Heritage Sites If your home is included in the "Listed Building" category, then you will have to check for restrictions. These could include not being allowed to change any part of its structure or be restricted by extension type—depending on which World Heritage Site it resides near. You'll also want make sure there aren't any other limitations imposed upon what kind projects we develop such as PDR's (Permitted Development Rights). Extension Rules It's important to know the specific rules that need to be followed in order for your extension project go smoothly. You don't want any issues or problems later on, so it pays off knowing exactly what you're allowed and not allowed with regards violations along these lines. For example: if there are height restrictions on where extensions can go then this means a balcony won’t work because they typically measure upwards from ground level; even something as simple-looking an addition like adding veranda space turns into more complicated affair when considering this type of approval requirements A single-storey house extension cannot be more than 4 metres in height, if this extension is within a 2 metre distance from your property boundary line. Front extension Approval An additional front extensions of any kind will most likely be rejected are under the normal planning rules and regulations. If you feel the need to pursue this, then you will need to apply at your local planning office for any consent. Most cases though will be rejected, but there are some circumstances where it might get approved, depends on your particular area and council. Side Extension Rules Side extensions can be popular extension additions, but they do have some regulations that need to be followed. For example an extension can't front onto a road and it should only extend out 3 meters from your original house with no overhang more than 50% wider either side. Single Storey rear extension rules If you are thinking of building a single-storey rear type extension on your home, as these are the the most popular constructed of house extensions, then you'll need to observe a few rules and regulations. You can extend your detached property at the rear up to 8M, or up to 6M for other types of dwellings. But you do need to notify the surrounding houses and if you come up against any objections, it could get blocked by your local planning authorities. Double storey rear extension rules Planning of a double-storey rear extension, then the rules and regulations can be slightly more difficult to get approval. You can only extend out by 3m from your existing property, and no closer than 7m to the your boundary line. The roof can be another thing that needs to be taken into account, as it must match your existing roof, or best as possible. Any of your upper floor extension windows that are maybe side facing will need to have obscurity glass and openings need to be a height of a minimum 1.7m above ground level. of your extension. More precise and full details can be disclosed at the Governments planning portal website. The Different Types of House Extension Services Single storey extension If you're trying to add value and space to your house, a single storey extension could be the answer. It can give you extra room in an under-used area of your home that's low on natural light. And when it's finished, it doesn't usually take much time or effort to move into. This type of project is also more affordable than adding levels - especially if some walls need knocking down before work begins. The process starts with measuring up, creating plans for building control approval before construction begins (if needed). Then the builders will start digging out foundations before the main ground floor structure is built. Many people choose to add a second bedroom during the building work, while others take advantage of the space created for an extra living room or bigger kitchen. You might also want to consider increasing your insurance policy when work starts on site. You will be guaranteed to have more living space when it's done - and isn't that what we all want? If you live in Nottingham try our main site which is premium conversions Nottingham Double-storey extension Smaller families might opt to extend only the ground floor of their home, while larger families will likely need more functional space. Because there are several benefits to adding a second storey to your home, many homeowners feel it is the best option for them. What’s more, you can secure planning permission for a single or double storey extension depending on how much extra living space you want or need in your property. Many people find that extending upwards helps open up lower rooms which can be hard to utilise efficiently when placed under an added floor area within the roof space. As far as the design goes, the sky is practically the limit! There are so many options available when choosing ideas 2-storey extensions which can work within most budgets. In fact, with a little bit of research and planning before you start your project, there is no reason why you cannot transform or improve your home for the better without breaking the bank. In order to get started with your first ideas about 2-storey extensions should be to sit down and think carefully about exactly what it is you want from the addition to your property. For example, do you need more space? Or perhaps more rooms? Perhaps you dream of getting rid of that fitted kitchen in favour of an open plan layout instead? It could even just be that you would quite like something that features rooftop views over the surrounding area ? Rear Extension Rear extensions are usually more favoured by those who live in urban areas as compared with their rural counterparts because perhaps the lack of space is forcing them to expand vertically with loft conversions. Other options do exist, such as having a home office extension or creating an outdoor play area but these spaces might not be suitable for all properties. For example, if your property is grade two listed then you will need planning permission from the council before you can add a rear outbuilding to it even if this building isn’t going to be visible from any public roads or highways. This rule applies even to non-listed buildings where planning laws state that only certain types of domestic buildings can be built in specific and mostly without disturbing neighbours either. If you choose to have a room built at the rear of your property then you will also get the benefit of additional light and views through large windows onto your new outdoor garden area, another bonus. If you were looking at adding onside an extension without planning permission, depending on where it is situated in relation to the property, it could be viewed as having a negative impact on neighbouring properties in terms of loss of light. This factor can't be ignored when building an extension which makes this solution slightly more complicated if you are looking for planning permission. Side return extension Side return house extensions should be considered by anyone looking to expand their property because they can create impressive additional living spaces without having to pay main structural building costs. It is also worth bearing in mind that side return extensions are easier and less costly to build than standard house extensions These reasons alone make it one of the best value for money home improvements you can make. By planning your side return house extension using our simple design process, you will be able to easily visualise the look and feel of your new room. This extra space can help free up some clutter in other rooms while also giving you a dedicated area for children to play or teenagers to relax in. It is often possible to include an en suite bathroom within your side return house extension too, offering additional convenience and freeing up space elsewhere in the house. Side return extensions can be a great asset to your home for so many reasons. Whether you need more space, better lighting or just want to add value to your property many people see side return extensions as a simple yet efficient way of achieving this. Many people think that these type of house extensions are a bit out dated and not a great investment but there is much more charm in being different from the crowd rather then going with the flow.. Wrap around extension A wrap around extension is a single story that wraps around the sides and sometimes the back of your house. They can be very useful for giving you extra space in your house without having to add an additional floor, and in some cases they give more area than another storey would. This guide looks at why homeowners might choose to add a wrap around extension. Advantages of a Wrap Around Extension The top advantage of adding a wrap around extension is the increased amount of space within your home. Because this type of work does not require building upwards, it can make use of awkward parts such as underused spaces next to parts like staircases where there isn't much room to move or place things. It's also possible for the builders working on your house extension to put in things like underfloor heating which can improve the feel of your extension. Advantages of a Wrap Around Extension - Design One main benefit of allowing the professionals who work on your home to design and manage your wrap around extensions is that they will be able to use their experience to make sure any designs created are functional as well as aesthetically pleasing. For example, if you plan on using one area for different uses during different times of day (such as an office during the day and a guest room at night) it may be worth having this consideration built into your floor plans from the outset. This means that builders should far more easily be able to create spaces suitable for either purpose without much extra effort or cost on your part. Kitchen Extensions Kitchen extensions are always an excellent addition to any home. They can be built over different levels on the house and they will provide more space for the kitchen activities, as well as a lot of extra storage space. Some find it difficult or perhaps too expensive to build a complete kitchen extension from scratch because there tend to be many expenses including architectural drawings, flooring, heating and plumbing installation. However if you have been thinking about building one but hesitated because you didn't know what you could along with it then worry no further. There are many options available with regards to choosing which style you might want your kitchen addition to be including; Victorian, art deco, modern or even an outside covered area for barbecues come rain or shine! Kitchen additions can help make your home better value for money whilst at the same time saving you money too - so what are you waiting for? Get planning today! 01332-417734 We cover all types of property extensions, conversions and renovations around the Derby area. If you are looking for loft conversions basement conversion ideas or garage conversion ideas, we can help and guide you so you make the best decision for your home. Thank you Premium Conversions |
FREE Project Management with every confirmed House Extension Project in Derby
House Extensions we do
Extension Builders Derby
|
